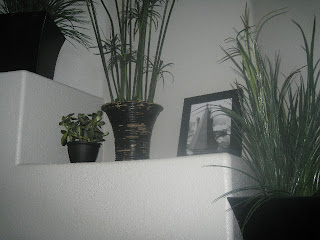Another week, more great progress. Monday and Tuesday finished off the framing and sheathing of the new family room and our new porch overhang. Along with that brought the dry-in and shingle delivery as well.
Wednesday - I got the heck out of NSL and flew to Denver so I could watch our little cutie pies while their mother, aka Wonder Woman, joined 11 other women to RUN from San Francisco to Napa Valley. She is A.M.A.Z.I.N.G. - this is something that Wonder Women do and I am super proud of her (this is NOT, by the way, her first Ragnar!) Gooooo Jamie -
It was my Birthday, and the family treated me to dinner - the house was decorated for me and I had gifts! Flowers, gift card and cakes from "Nothing Bundt Cakes". I thought I'd died and gone to heaven!
Some of the things we did included making apple filled pancakes (delish) -
A 3-D art project
I just have to "hand" it to my talented little ones
On Saturday after Brandon finished work we headed over to Lifetime Fitness so the kids could show me their rock climing skills
Ez climbing the wall like a lizard
Belynn too
So, while I was away, things continued to progress at break neck speed with Jason (the Builder) in charge! The trench was dug for our new electrical main (we decided since things were torn up we would replace both the electrial and water main - hopefully the new will last as long/well as the old one!)
The new heating/cooling duct work was installed
The new columns for the stairway (these will receive dry stack stone)
A look from the sidewalk UP, up, up to the front door. There are 24 stairs, if any of you want to use our stairs instead of investing in a stair stepper, come on over!
Our new stairs into the basement from the garage are built - they are nice, sturdy stairs but there are only 6 of them so you won't get quite the workout!)
The supports for the....what ever it is, I thought it was just going to be a trellis with just the beams exposed, but Jason (the Builder) has installed plywood sheathing over the top, so I'm not quite sure WHAT it will be, but rest assured ---- it will be something!
A full view
That's it for the outside. Here we go inside. This is the view I have from our hall, looking into the construction area, kinda feel like we're quarantined! But, it's just Jason (the Builder) looking to keep things as clean as possible for the rest of the house (yep, not only is he clean, he's thoughtful and considerate as well!)
This is the view from the other side of that visqueen. A nice, open (clean) space. This area will be the new kitchen looking into the new family room addition.
A view of the new family room addition
This is the view of the east wall, all boarded up (for security). A sliding glass door with windows on each side to let in as much light as possible will be installed here - when they are delivered
Thank you Jason, we are excited for the next week!
P.S. For our family...while at the Jr's I was so pleased to see displayed in promanent view for all others to see, this priceless family picture. You should recognize it - the Olson's also have it hanging in their living room for all to see, and I'm sure that others of you do to. I love that they love it too!
























2 comments:
SO exciting! Looking good!
Wheres the like button? (love button?) this is sooo neat! and so is the house remodel!! I can't wait to come and see it. I love the fun things you did with the Denver kids. Way to go grandma! How did you do the 3D pictures?
Post a Comment